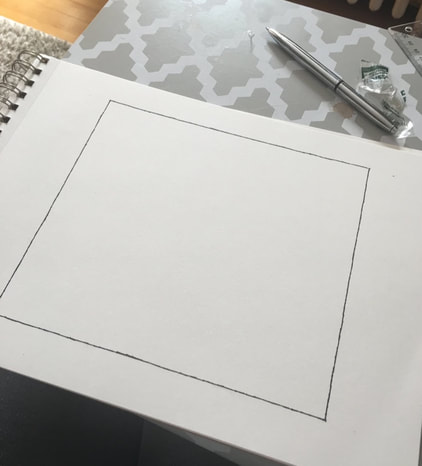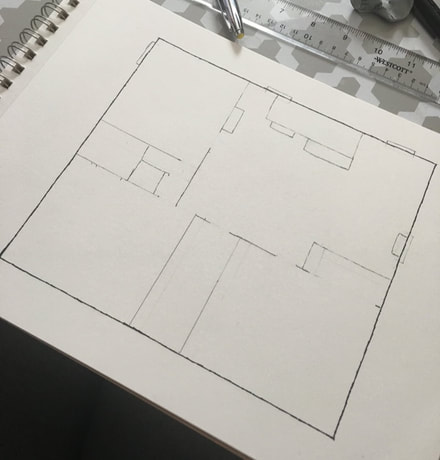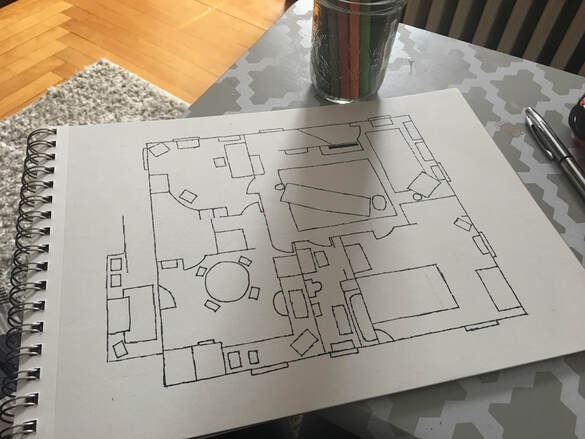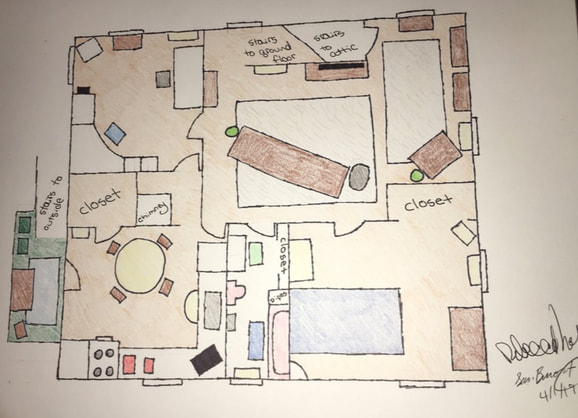|
Hello! Okay, so I know I said last week that this week's blog would be part two of the dollhouse kit. That was my plan, but then this week got busy and dollhouses take a lot of time and I got sidetracked by other crafts. I apologize. Dollhouse Kit Part 2 will be coming this month, just maybe not for another week or so. I guess today's craft is sort of related to dollhouses? Well, not really but it is related to houses and designing them. My boyfriend and I have been living in our apartment for about 7 months now and finally have gotten everything in a way that we like it. Also shoutout to our amazing landlords (my parents) who give us a nice, cheap rent! I wanted to do something to kind of immortalize our first apartment and make sure we remembered the layout. I always love those blueprint type things you can buy on Etsy of the apartments from popular shows like FRIENDS, Seinfeld, New Girl, etc. and wanted to see if I could recreate something somewhat similar to that. Also just a quick disclaimer: I am aware that I'm not really using the word blueprint correctly here as a blueprint is what gives you the actual measurement and angles of a structure, but its the closest word I could think of to what I'm trying to explain, so just go with it please. So the first step of this project was getting the general measurement of the apartment overall; not the dimensions of each room but just the area from each of the outside walls. I was not going for extreme accuracy here, just a basic idea of the size of the whole apartment. It is about 32 by 28 ft. Obviously that is too big to draw out so I was going to use inches instead and half the measurement so draw a rectangle 16 by 14 inches. That was still too large for the drawing paper I had so I cut it in half again and drew a rectangle that was 8 inches by 7 inches. Then I went around and tried to get a somewhat accurate measurement of each room in the apartment. Once again, I wasn't going for perfection here, just for a basic idea of how to draw all of the different rooms. Once I got the rooms where I wanted them, I started to work on some of the finer details like windows and doors. It was a lot of trial and error trying to get the furniture correct. I did not go and measure every single piece of furniture in our apartment because I do have other things to do with my life. So I did a guesstimation of each piece. It is not perfect by any means and I think I have the proportions wrong on some of the pieces, but I still think its cute in it's own imperfect way. I also added our porch to the left side since I forgot about that when beginning the sketch. Once I was sure of everything I went over the pencil with Sharpie and did an aggressive erase to get rid of any old pencil lines. Finally, it was time for the fun part, coloring! I didn't want to go overboard with coloring, but just wanted a light bit of color to show the different pieces of furniture. Once coloring was done, my boyfriend and I signed the picture and that was it! My boyfriend especially liked this craft and we are happy to have something to immortalize our first apartment! We will be buying a frame so that we can hang this up in our living room!
- Rebecca
1 Comment
Daddio
4/17/2019 11:10:55 pm
Great job Tootsie Roll!
Reply
Leave a Reply. |
AuthorI am a 27-year-old crafter and baker from New Hampshire! Archives
July 2024
Categories |




 RSS Feed
RSS Feed